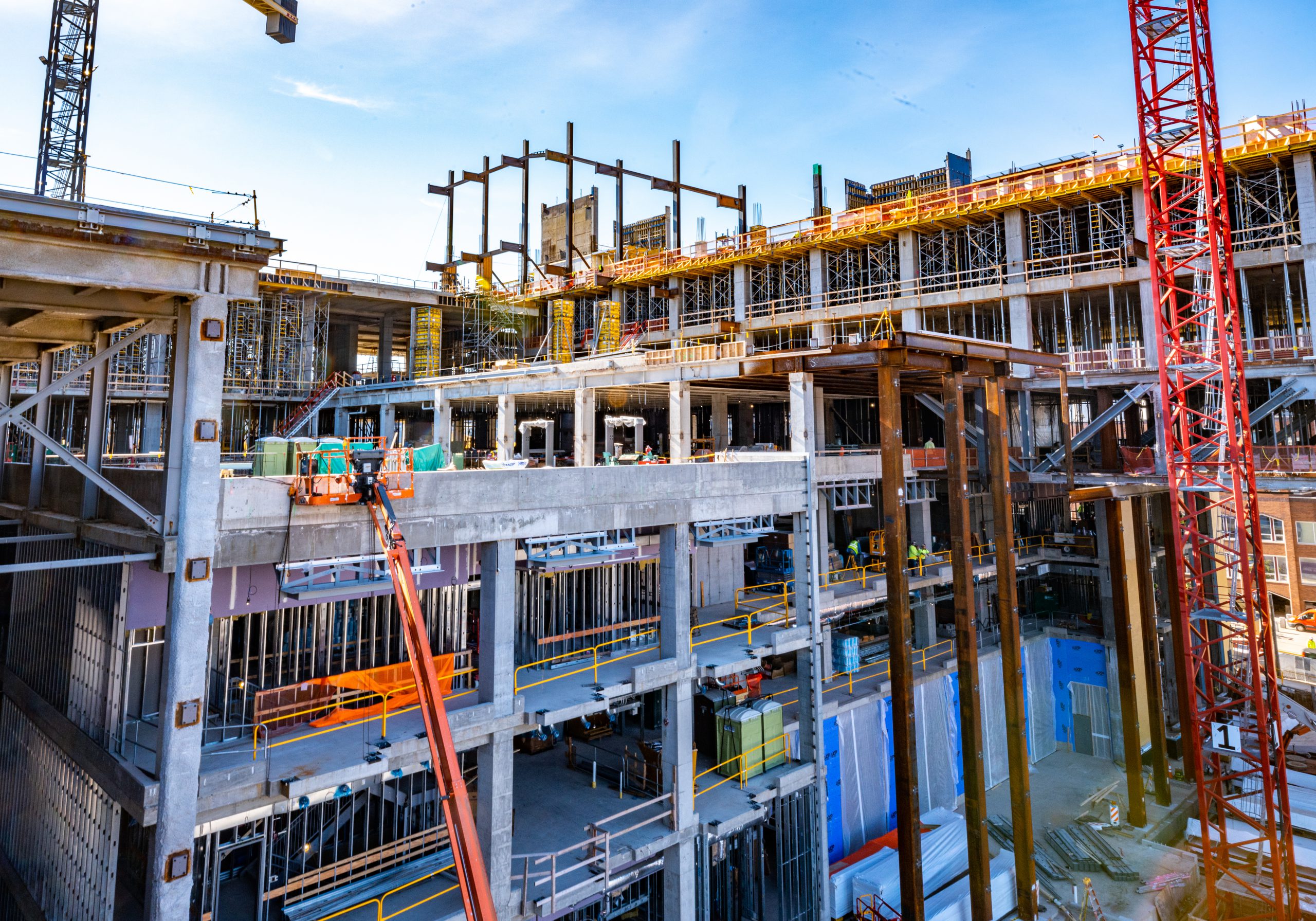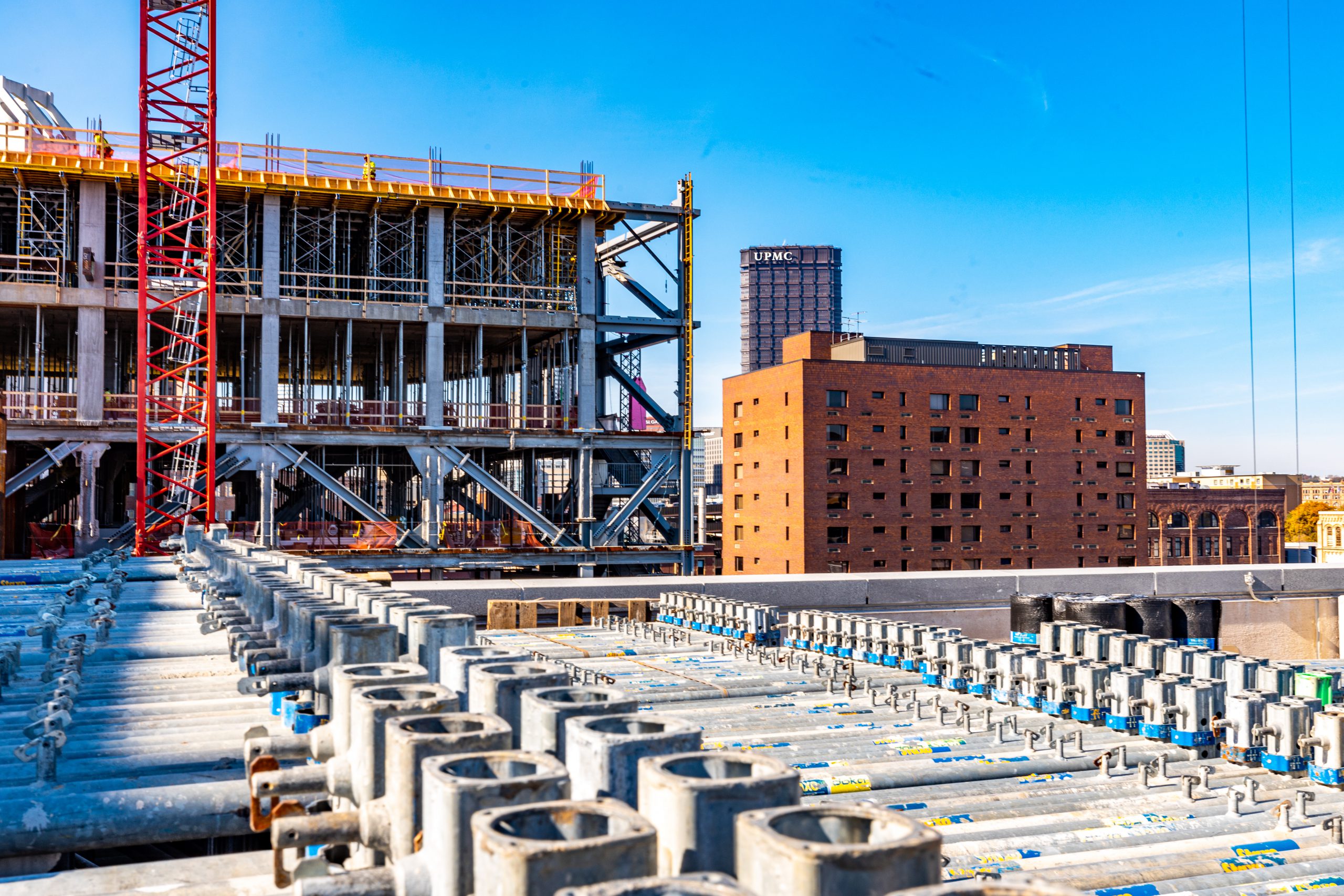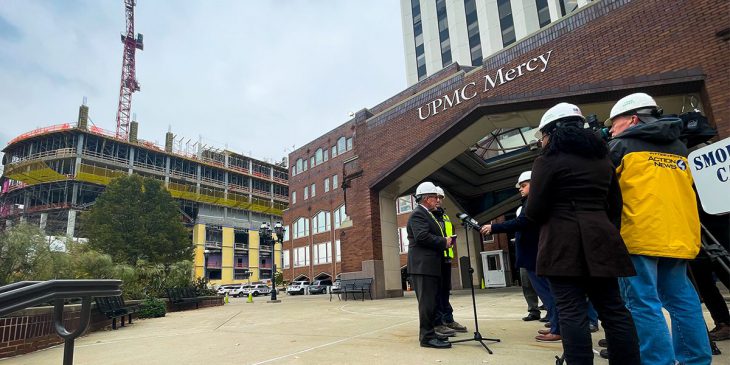This week, UPMC offered a hard hat tour for Pittsburgh-based media to observe the construction progress of the UPMC Mercy Pavilion. The nine-story, 410,000-square-foot tower will serve patients who need physical rehabilitation and patients who have vision impairment or who have diseases of the eye. The facility will also include a collaborative space for clinicians, researchers, educators and industry partners.
John Innocenti, president of UPMC Mercy and Michael Chiappetta, project director of corporate construction, led the tour. They pointed out the building’s highlights, including:
• 8 ophthalmology operating rooms
• 81 eye exam rooms
• 10 rehabilitation exam rooms
• a life skills apartment and street lab where patients can go through simulations that teach them critical life skills and prepare them for living more independently.
• healing rooftop terrace garden for patients to learn how to navigate a safe environment and prepare for real-life experiences.
UPMC clinicians will care for patients with both routine and very complex rehabilitation and vision needs. The architectural team, HOK, has worked closely with Dr. José-Alain Sahel., director of the UPMC Eye Center and chair of Pitt’s Department of Ophthalmology, and Dr. Gwendolyn Sowa, director of the UPMC Rehabilitation Institute and chair of Pitt’s Department of Physical Medicine & Rehabilitation to design the building.
Despite the challenges of the COVID-19 pandemic and ongoing supply chain hurdles, the project has progressed over the past two-and-a-half years. Innocenti reports that construction will wrap up by the end of 2022, with UPMC starting to see patients in the spring of 2023.

Front exterior of the UPMC Mercy Pavilion

Exterior of the UPMC Mercy Pavilion









