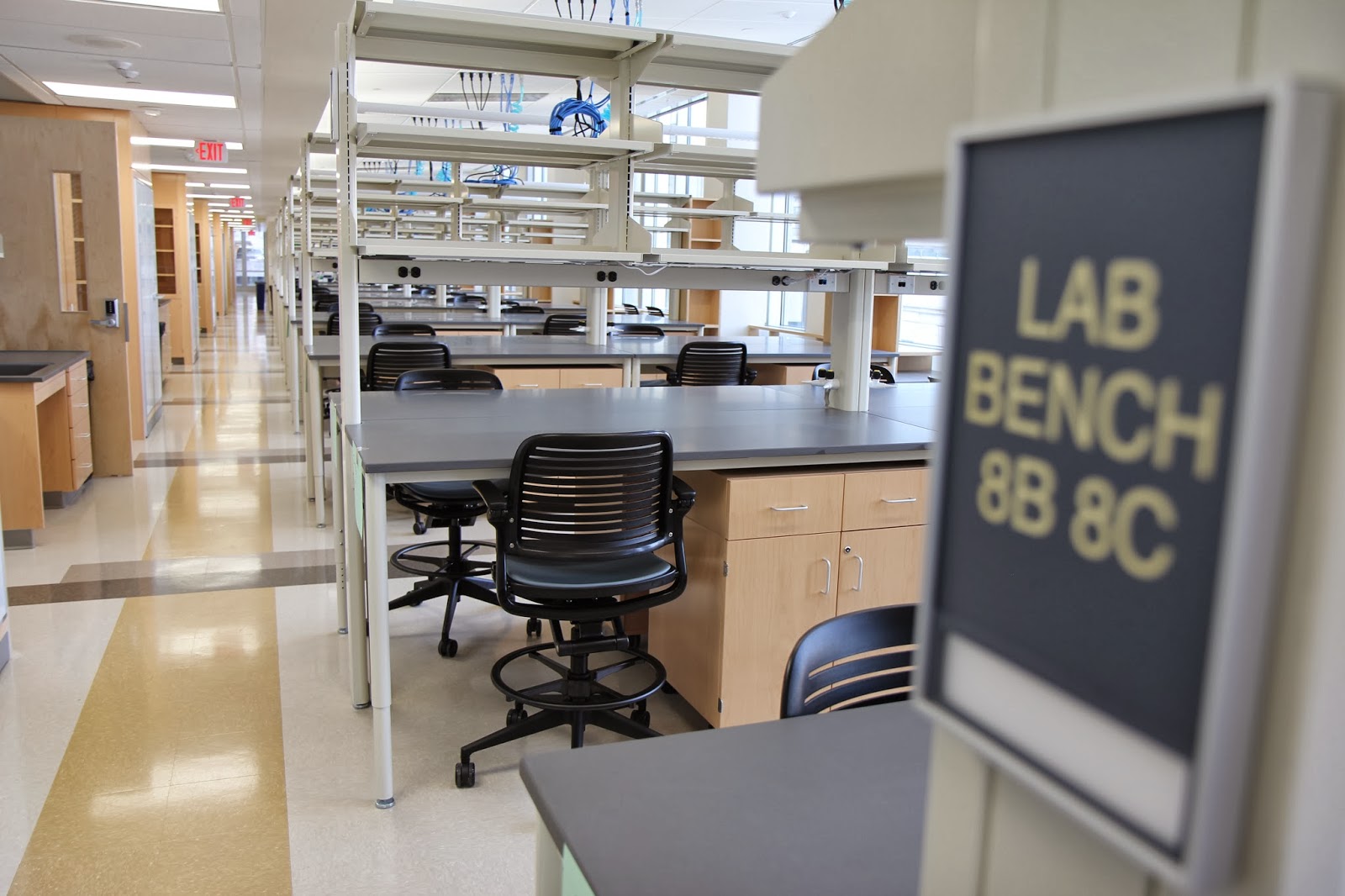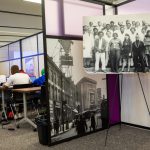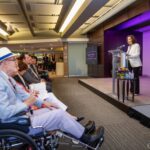At yesterday’s official ribbon-cutting ceremony for the University of Pittsburgh Graduate School of Public Health’s laboratory pavilion, it was a 60-year-old story from Arthur Levine, M.D., senior vice chancellor for Pitt’s health sciences, that captivated the standing-room-only crowd of hundreds.
He recalled an experiment conducted by former faculty member Dr. C.C. Li, a noted population geneticist, to select the bricks used for Parran Hall, which was built in the 1950s to house the growing school of public health. Dr. Li had the contractors build several small walls around the construction site to help the builders decide which bricks to use.
“By the time the building was ready for the bricklayers, Dr. Li reasoned, the choice would be obvious – those that didn’t catch Pittsburgh’s legendary soot and smoke would be the ones to use,” Dr. Levine explained.
Those light grey bricks match nicely with the modern stone on the newly opened 4-story, 58,000-square-foot laboratory pavilion, which holds the 215-seat auditorium where Dr. Levine, Pitt Chancellor Mark Nordenberg and Donald Burke, M.D., dean of Pitt Public Health, celebrated the building’s opening. The building faces Fifth Avenue in Oakland and is joined to Parran Hall.
The pavilion’s auditorium provides modern educational space for the school’s students and greater capabilities to host events and lectures by national and international leaders in the field of public health. The new labs house research involving infectious diseases, human genetics, epidemiology and environmental health – a department that continues to explore the health effects of the air pollution that, 60 years after Dr. Li’s experiment, still persists in the Pittsburgh region.
“Our new lab space is much more open and conducive to collaborations,” said Dr. Burke. “Windows are abundant to draw in natural light, and each floor has a cozy and bright lounge area which often becomes the space where casual conversations lead to new research ideas.”
Over the next four years, Pitt will complete the second phase of the project – renovation of Parran Hall and the conjoined Crabtree Hall, which was added almost 10 years after Parran was completed. The renovation will give modernized meeting, office and research space, “smart” classrooms, and updated heating, cooling and electrical infrastructure. The renovations are striving to achieve Leadership in Energy and Environmental Design (LEED) certification.









